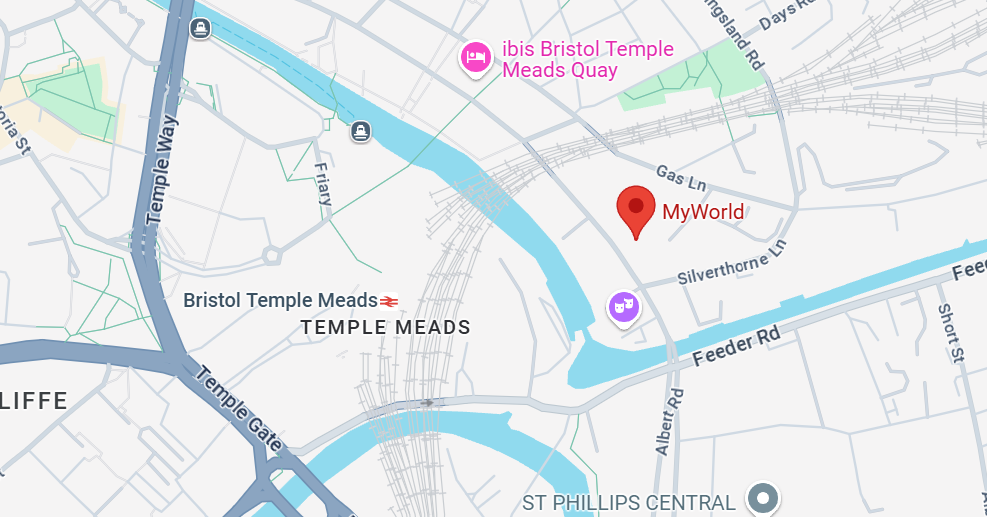Where to find us
The Temple Quarter Research Hub, more commonly referred to as The Sheds, is located at 65-71 Avon Street, Bristol, BS2 0PZ. This is a 5 minute walk from Bristol Temple Meads train station, which has regular train, bus, and taxi services.
There is no general parking on site. We have two parking spaces, located on the forecourt, which are reserved for disabled badge holders.
Access to the building is currently limited, through a gap in the front gate. Please let us know before your arrival if you require wheelchair access, or a parking space.

The building
This video below gives a tour of The Sheds, highlighting some accessibility considerations. The video covers:
00:00 – Introduction
00:23 – Arrival
01:23 – The Retort House
03:21 – The Coal Shed
06:17 – Fire alarm procedures
You can view the transcript of the video, here.
You can view the public floorplan of The Sheds, here.